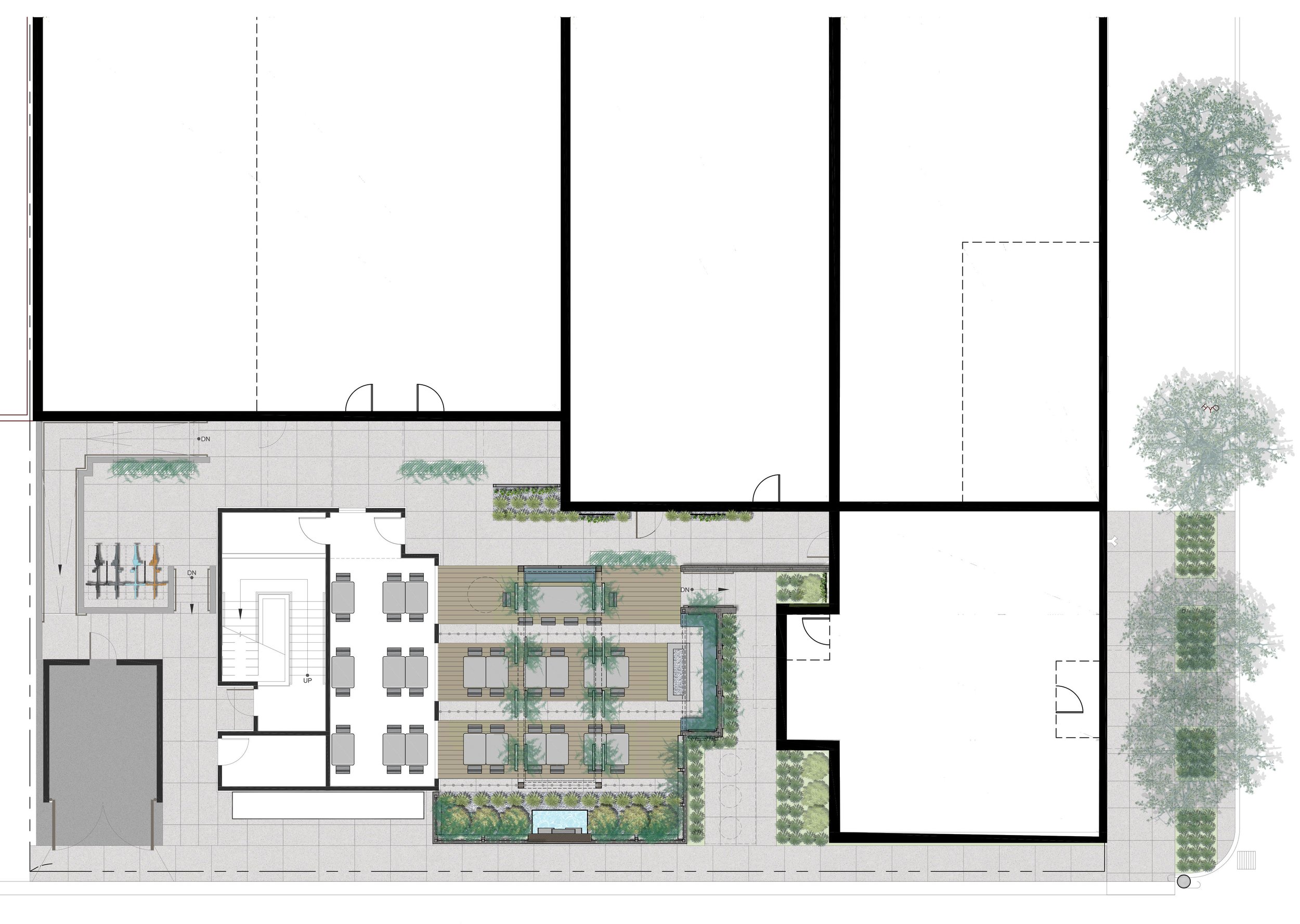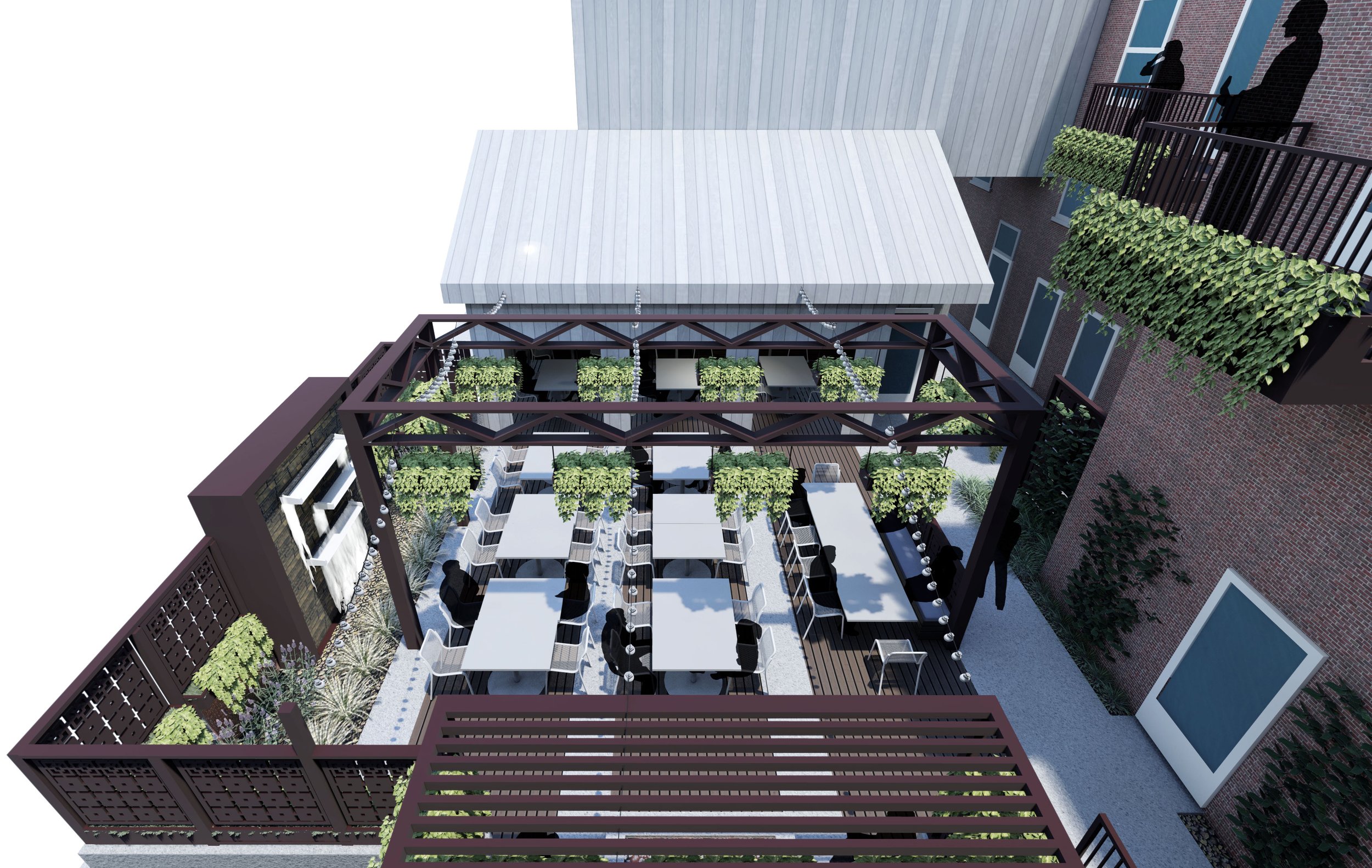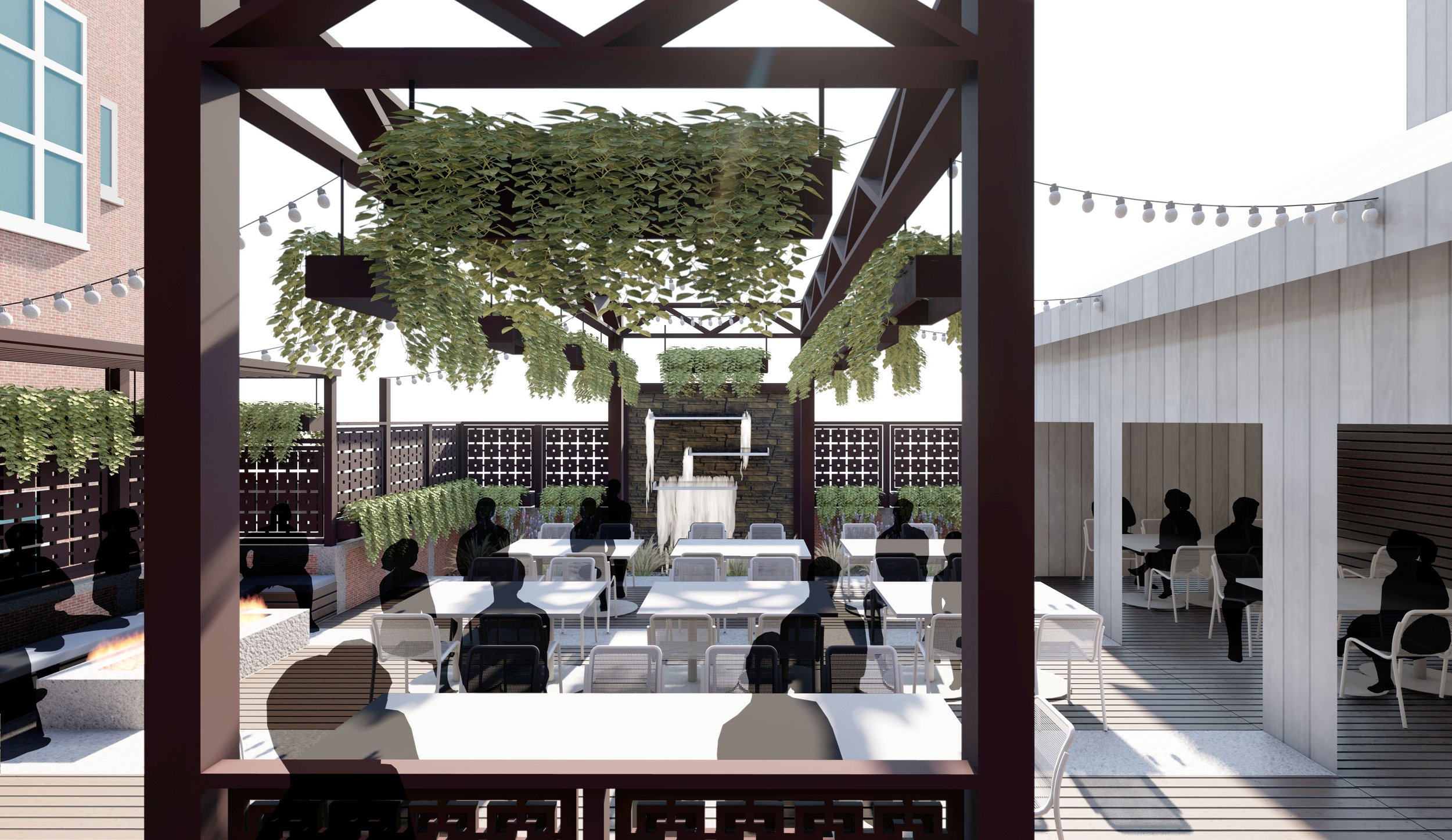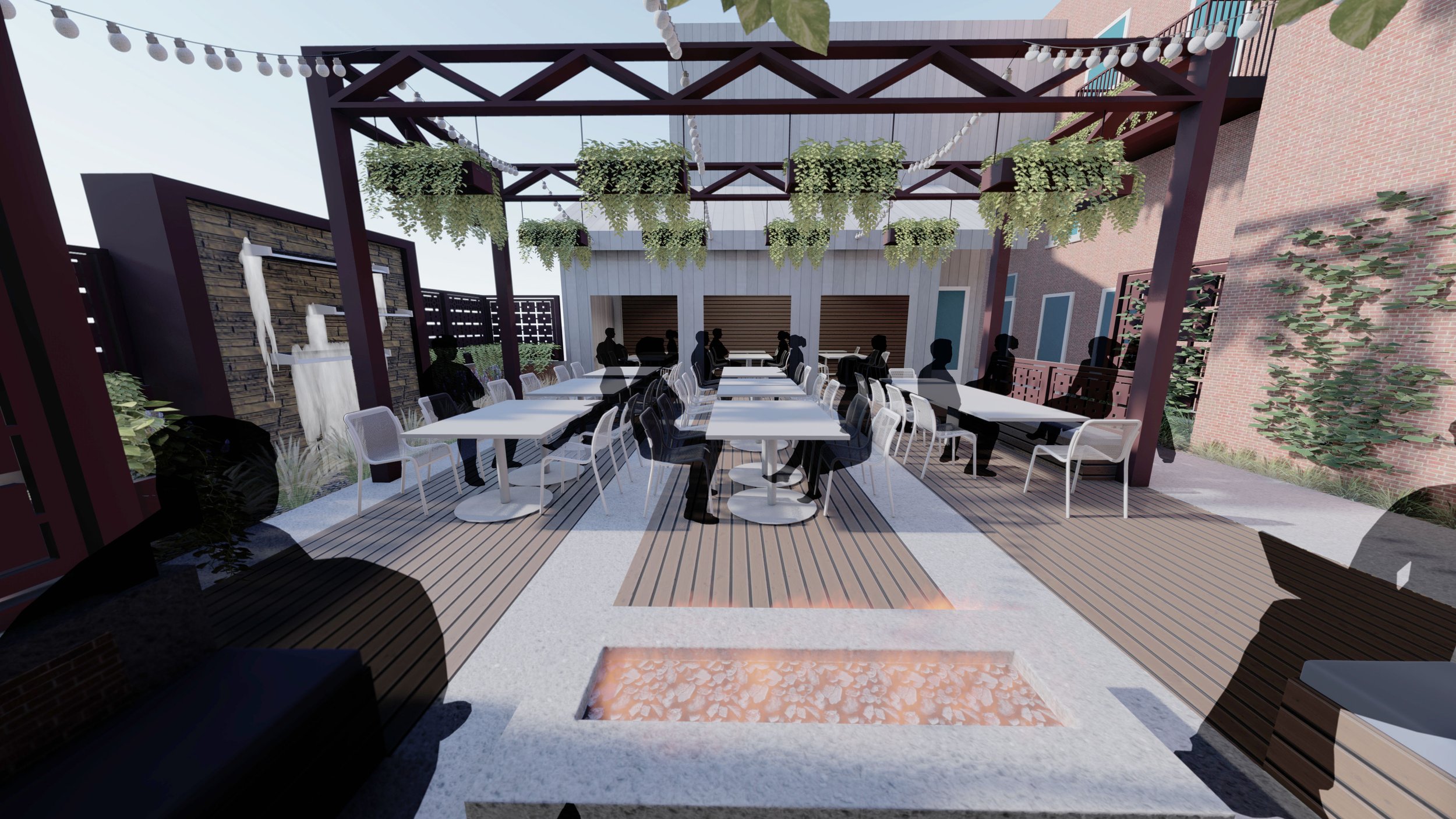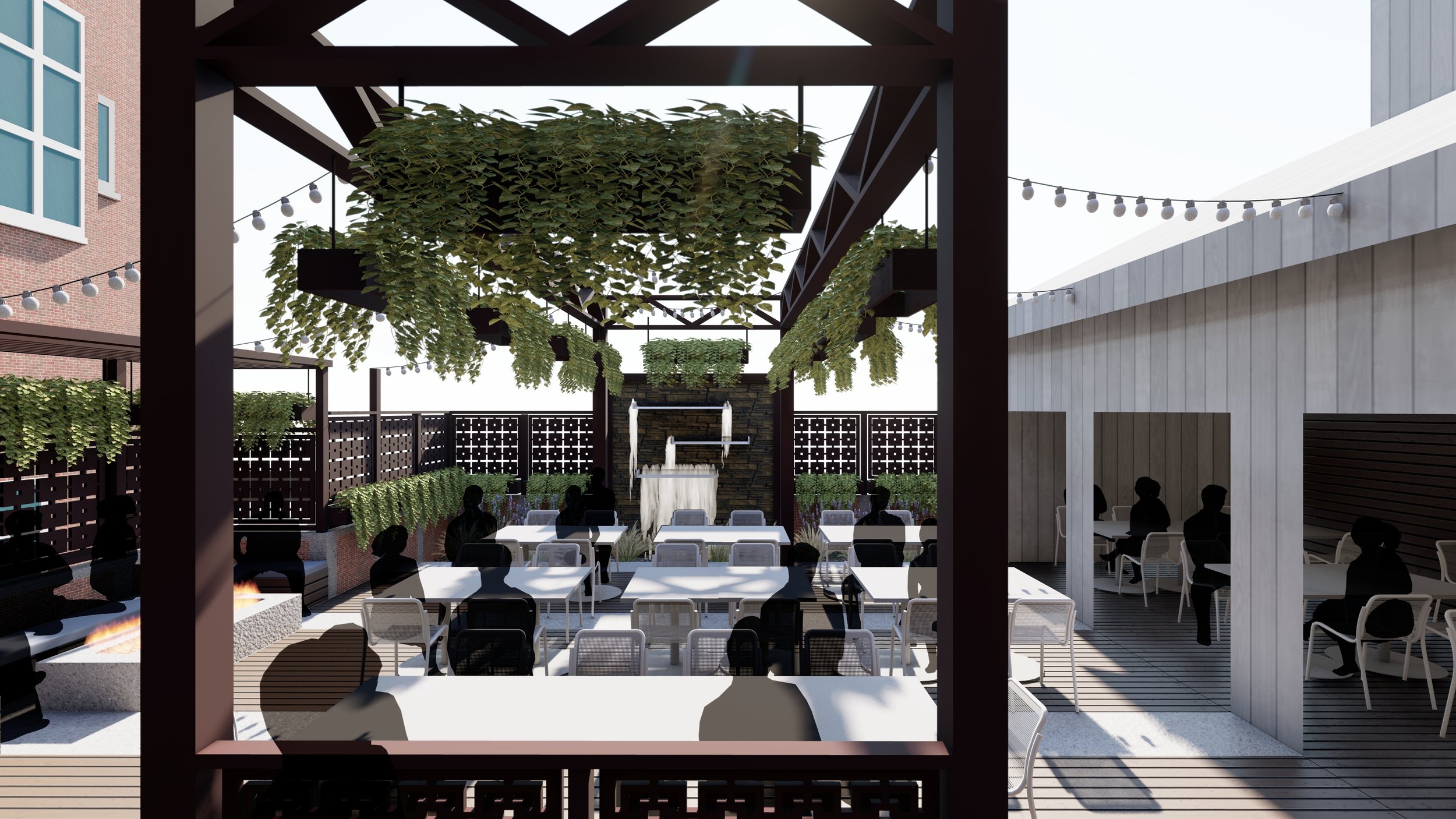
Partners
PMFA Architects
RH Construction
DAYTON HOTEL, Dayton OR
DELA Studio was commissioned to design a central courtyard which serves three existing restaurants and a new hotel in Dayton Oregon. The courtyard uses rich materials such as bronze coated metals, thermally modified decking and brick inlays. New amenities within the courtyard include a covered gas firepit, waterfeature, hanging planters on a central truss trellis, built-in thermally modified seatbenches and ample seating by way of cafe tables and a farm table.
